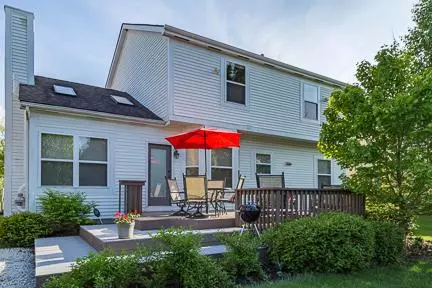$247,000
$239,998
2.9%For more information regarding the value of a property, please contact us for a free consultation.
5412 Red Wynne Lane Hilliard, OH 43026
4 Beds
2.5 Baths
2,004 SqFt
Key Details
Sold Price $247,000
Property Type Single Family Home
Sub Type Single Family Freestanding
Listing Status Sold
Purchase Type For Sale
Square Footage 2,004 sqft
Price per Sqft $123
Subdivision Wynneoak Estates
MLS Listing ID 216016132
Sold Date 11/21/23
Style 2 Story
Bedrooms 4
Full Baths 2
HOA Y/N No
Originating Board Columbus and Central Ohio Regional MLS
Year Built 1995
Annual Tax Amount $4,939
Lot Size 7,840 Sqft
Lot Dimensions 0.18
Property Description
From the moment you pull up to this home, the curb appeal alone will have you hooked. Owners have done a ton to make this home just perfect for you! From the new carpet and gleaming hard wood floors to the new flooring in the entryway and master bath to the updated bath fixtures..They even installed a radon mitigation system last year! There are many more updates, but you'll just have to come and see for yourself!You'll love the beautiful granite counter tops and island in the nice sized kitchen also. This gorgeous home is close to shopping and restaurants but sits nestled in the middle of the neighborhood to offer your own peaceful place to relax at the end of a busy day on the newly stained deck in a very private back yard.Looking forward to your visit!
Location
State OH
County Franklin
Community Wynneoak Estates
Area 0.18
Direction Hilliard main street turns to hilliard rome. right on red wynne
Rooms
Basement Crawl, Partial
Dining Room Yes
Interior
Interior Features Dishwasher, Garden/Soak Tub, Gas Range, Microwave, Refrigerator
Cooling Central
Fireplaces Type Two, Decorative, Gas Log
Equipment Yes
Fireplace Yes
Exterior
Exterior Feature Deck, Fenced Yard
Garage Attached Garage, Opener
Garage Spaces 2.0
Garage Description 2.0
Total Parking Spaces 2
Garage Yes
Building
Architectural Style 2 Story
Others
Tax ID 560-189067
Acceptable Financing VA, FHA, Conventional
Listing Terms VA, FHA, Conventional
Read Less
Want to know what your home might be worth? Contact us for a FREE valuation!

Our team is ready to help you sell your home for the highest possible price ASAP

GET MORE INFORMATION





